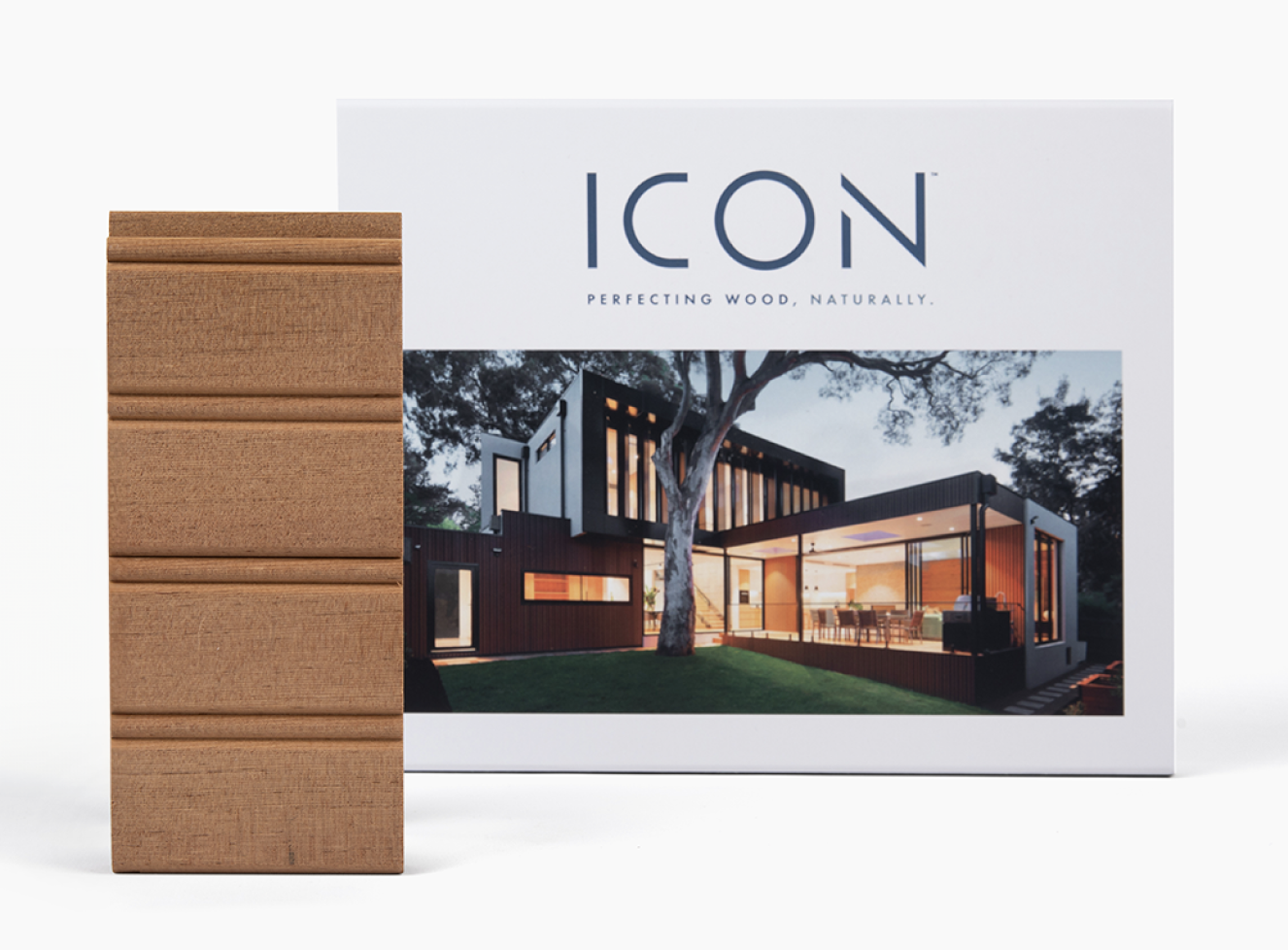
Southampton
This custom coastal retreat in Southampton, NY features a blend of natural materials that elevate its classic Hamptons aesthetic. Originally designed to use cedar, the architectural team and builder sought a more stable, clean-lined product for key exterior applications. After an ICON®-focused Lunch & Learn introduced the team to its performance and visual qualities, ICON® Douglas Fir was specified for much of the home’s trim, soffits, fascia, and columns.
Location
Water Mill, NY
Builder
CSE Construction
Architect
John David Rose Architect
Photography
James Reed Photography
Product(s)
ICON®
Wood Species
CVG Douglas Fir
Applications Presented
Rake, Fascia, Soffit, Ceiling, Column wrap & Trim
WHY ICON®
ICON® was chosen for its refined appearance, superior dimensional stability, and natural compatibility with the home’s cedar shingle cladding. The builder and architect both appreciated ICON’s texture, long lengths, and how well it complemented cedar without introducing typical softwood limitations.
PROJECT IMPACT
ICON® allowed the project team to expand design elements they had not initially planned: adding porch ceilings and columns clad in ICON®. The product’s performance and clean aesthetic also led to exceptional detailing on the fascia and trim. The builder was particularly pleased with ICON’s long lengths and ease of installation, noting it elevated the finished look of the home.






Design Notes
The project used uncoated ICON® Douglas Fir, intended to weather naturally over time and develop a coastal gray patina. One standout feature was the exceptional board lengths available with ICON®, which allowed the builder to minimize seams and achieve long, uninterrupted fascia runs and soffit spans. This contributed to the home’s clean, refined detailing particularly important in a high-exposure coastal application. The visual contrast between the crisp ICON profiles and the home’s copper gutters became a defining element of the exterior design.
Get a sample
Order a sample of ICON® and see why leading architects are making the switch.

