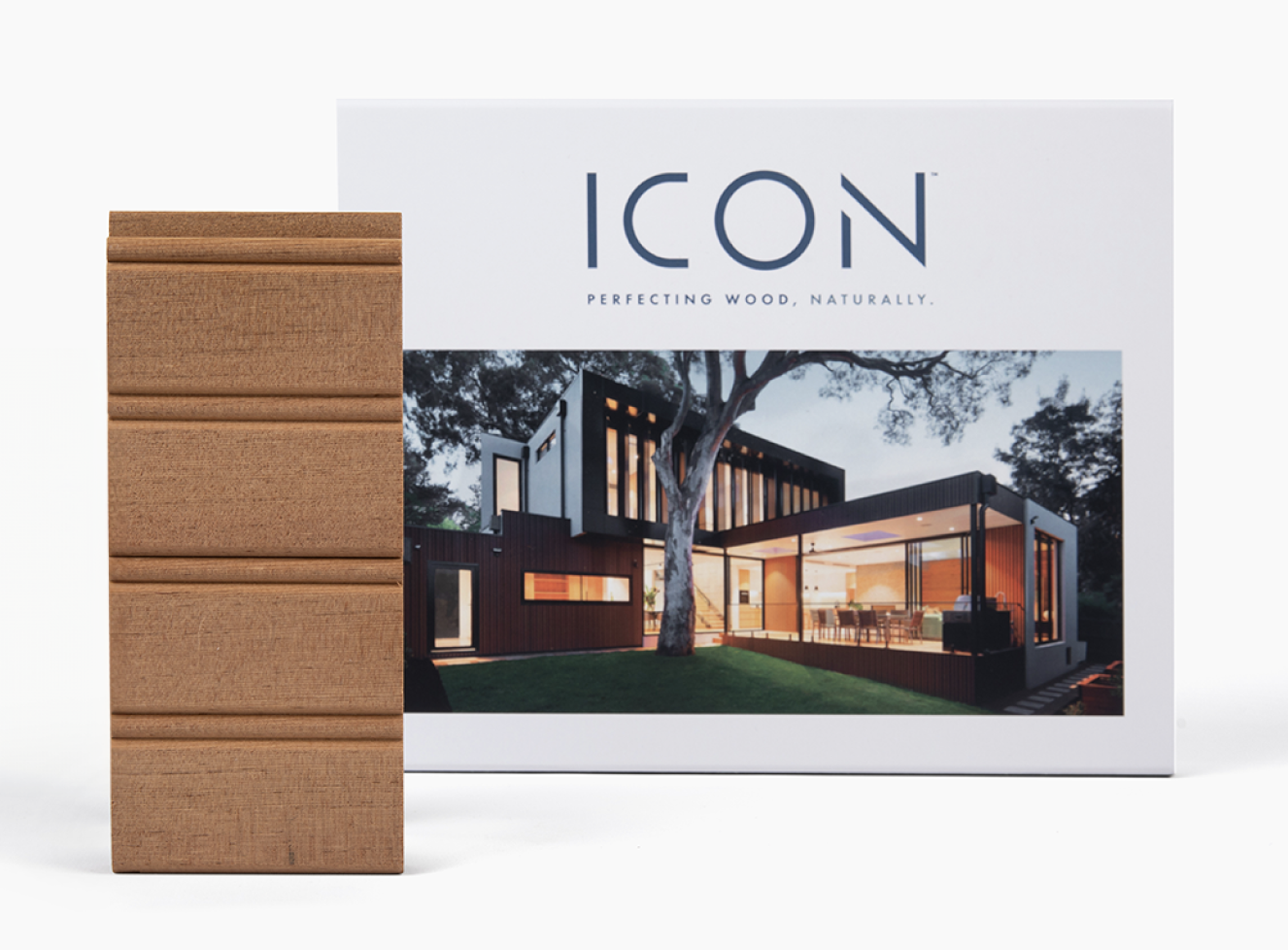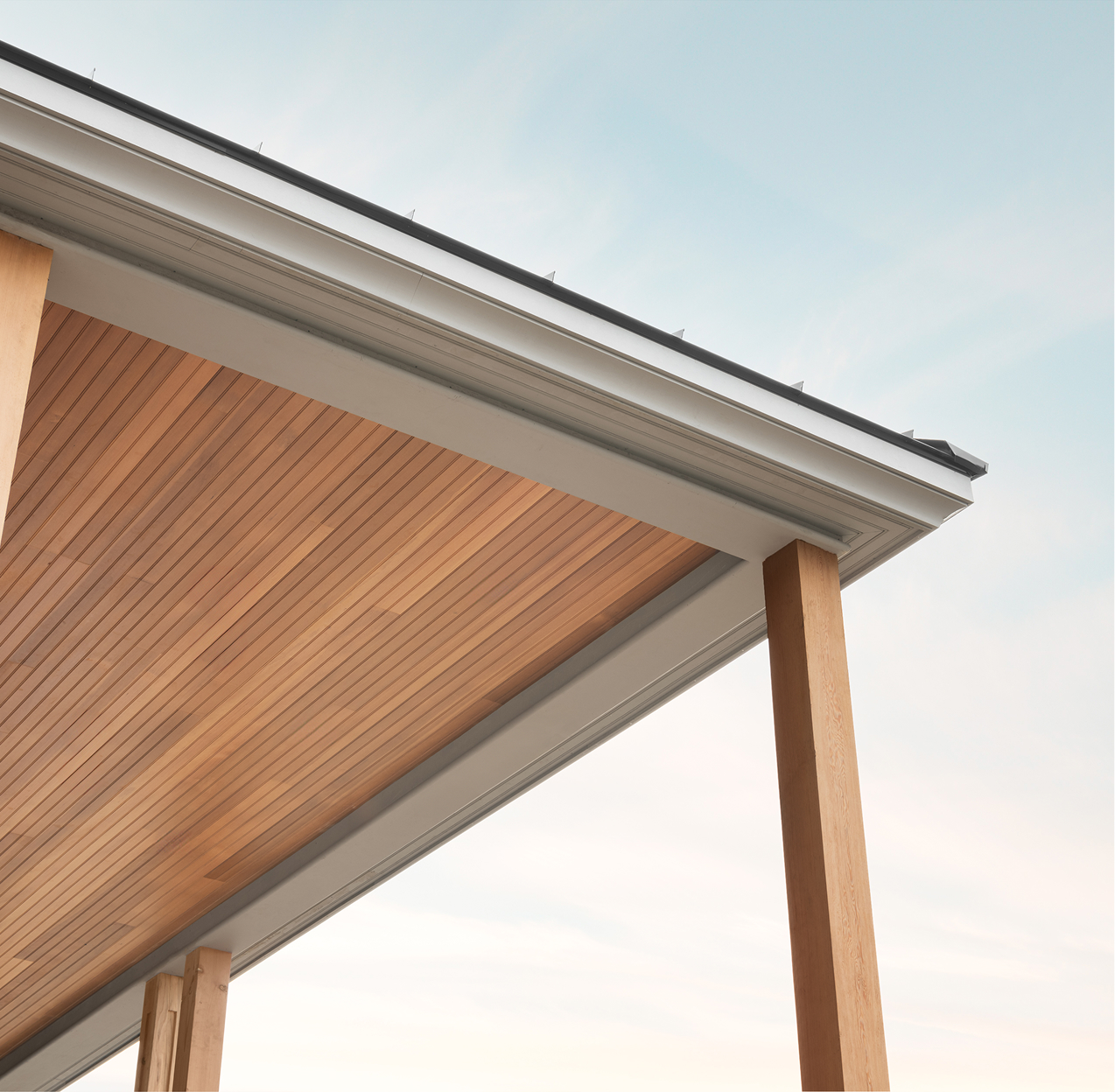
ICON was used to wrap beams and the porch ceiling detail
Lake Sunapee
This custom lakefront residence in Sunapee, New Hampshire features a striking wraparound porch and carport—each designed to blend seamlessly into its wooded surroundings while standing up to the region's seasonal elements. The design team sought a natural material that delivered both durability and timeless beauty, ultimately selecting ICON® thermally modified Douglas Fir for its warm tone, workability, and long lengths.
Location
Lake Sunapee - Sunapee, NH
Builder
Bennett Builders
Architect
Frank Anzalone Associates
Photography
James Reed Photography
Product
ICON®
Wood Species
Clear Vertical Grain (CVG) Douglas Fir
Why ICON
ICON Douglas Fir was chosen due to its superior stability, chemical-free modification process, and clean aesthetic that aligned with the home's traditional yet modern design sensibility. The material’s smooth grain and long lengths made it ideal for ceiling applications where visual continuity and quality were essential.
Project Benefits
ICON offered an immediate solution to the challenge of sourcing high-quality ceiling material that matched the look of cedar but outperformed it in both longevity and ease of install. Designed for precision and durability, ICON’s thermally modified Douglas Fir handles beautifully—resisting surface dents and holding crisp edges even during overhead installation, where softer woods often fall short.
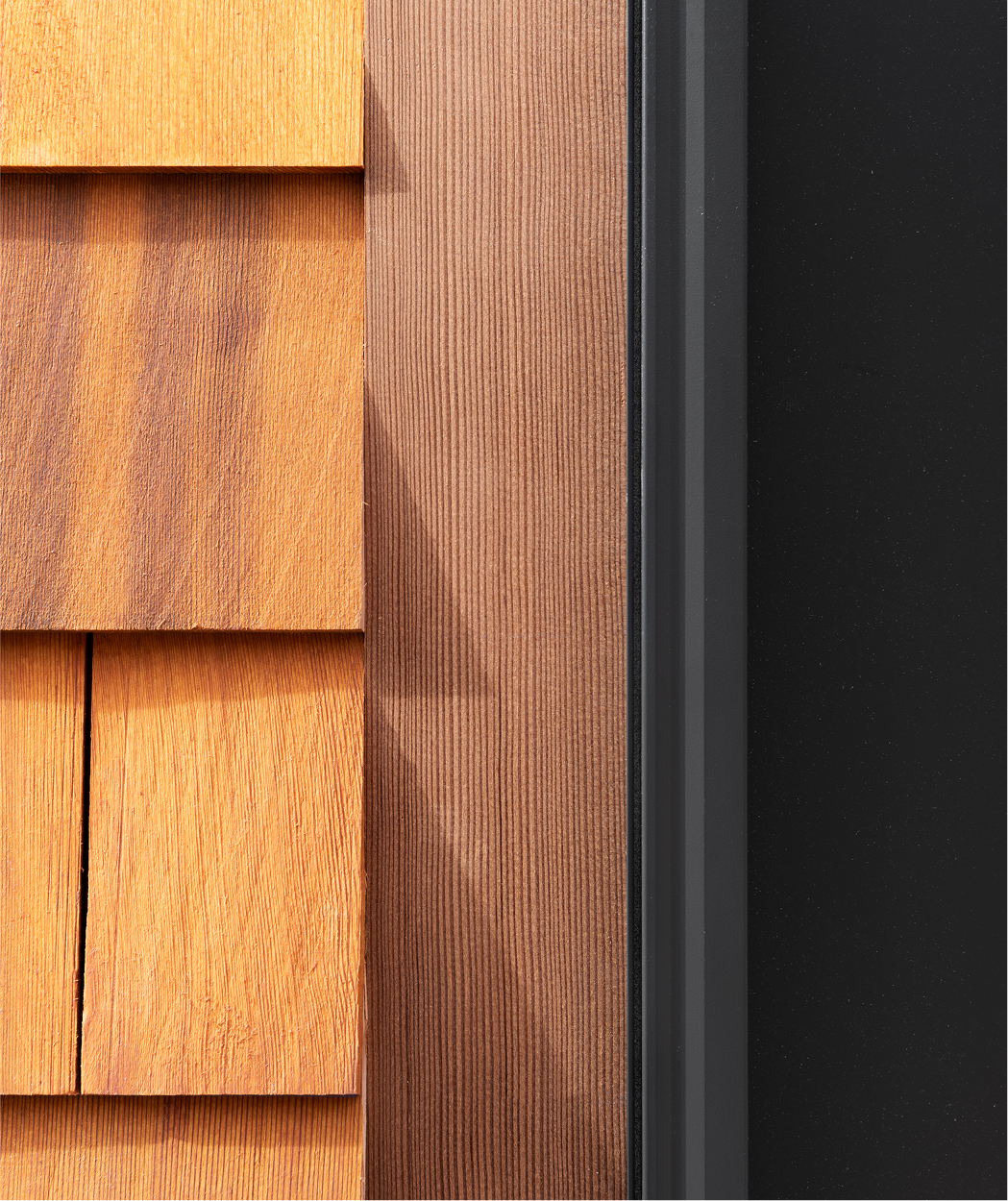
ICON was used as window and door trim to complement the cedar shakes
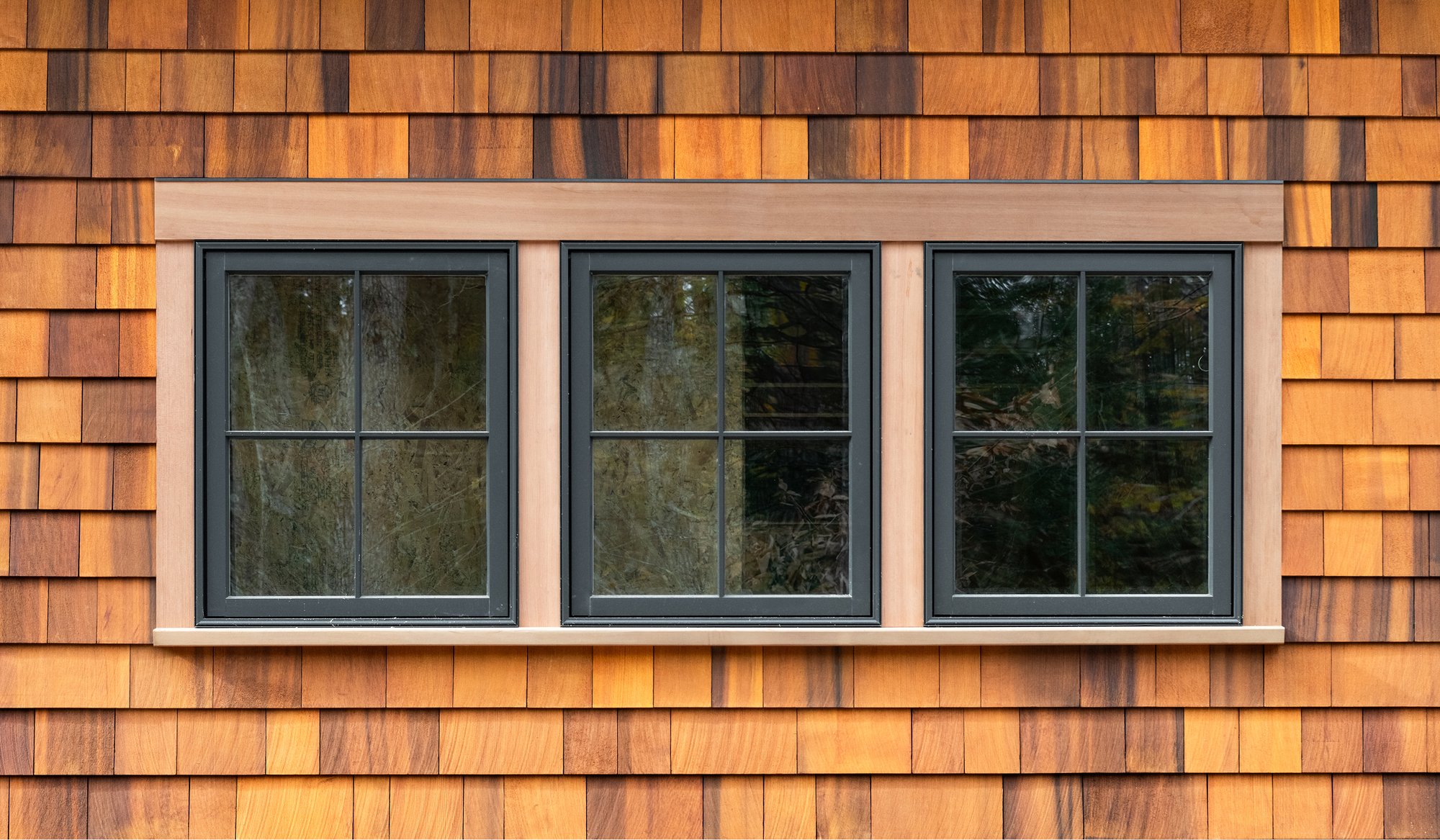
ICON's clear grain is apparent in the long spans used for trim
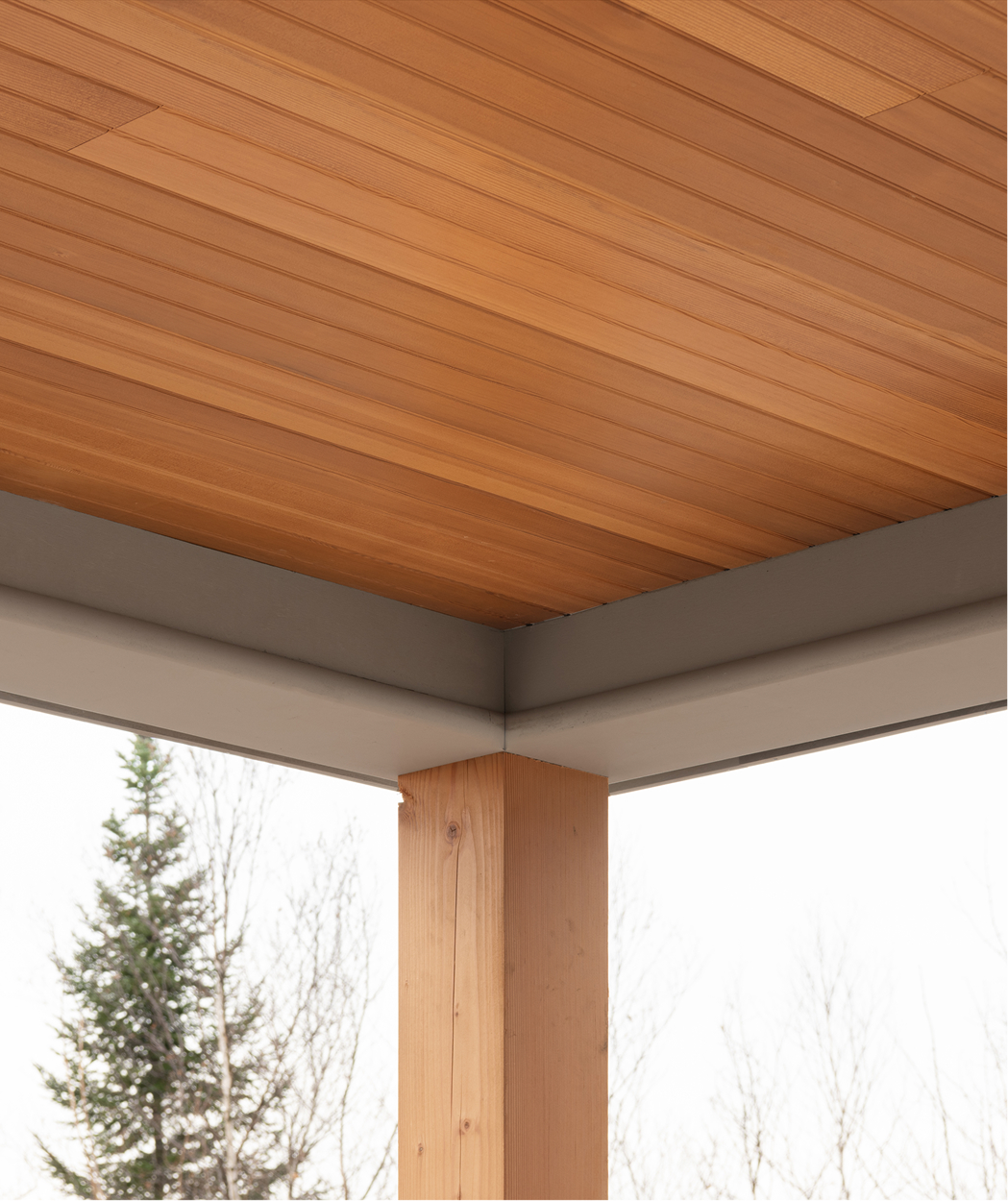
Porch ceiling using ICON
Design Notes
The ceiling treatments were stained to enhance grain contrast, showcasing the thermal modification's natural deepening effect. ICON’s ability to accept finishes evenly ensured consistent coloration throughout the expansive porch.
