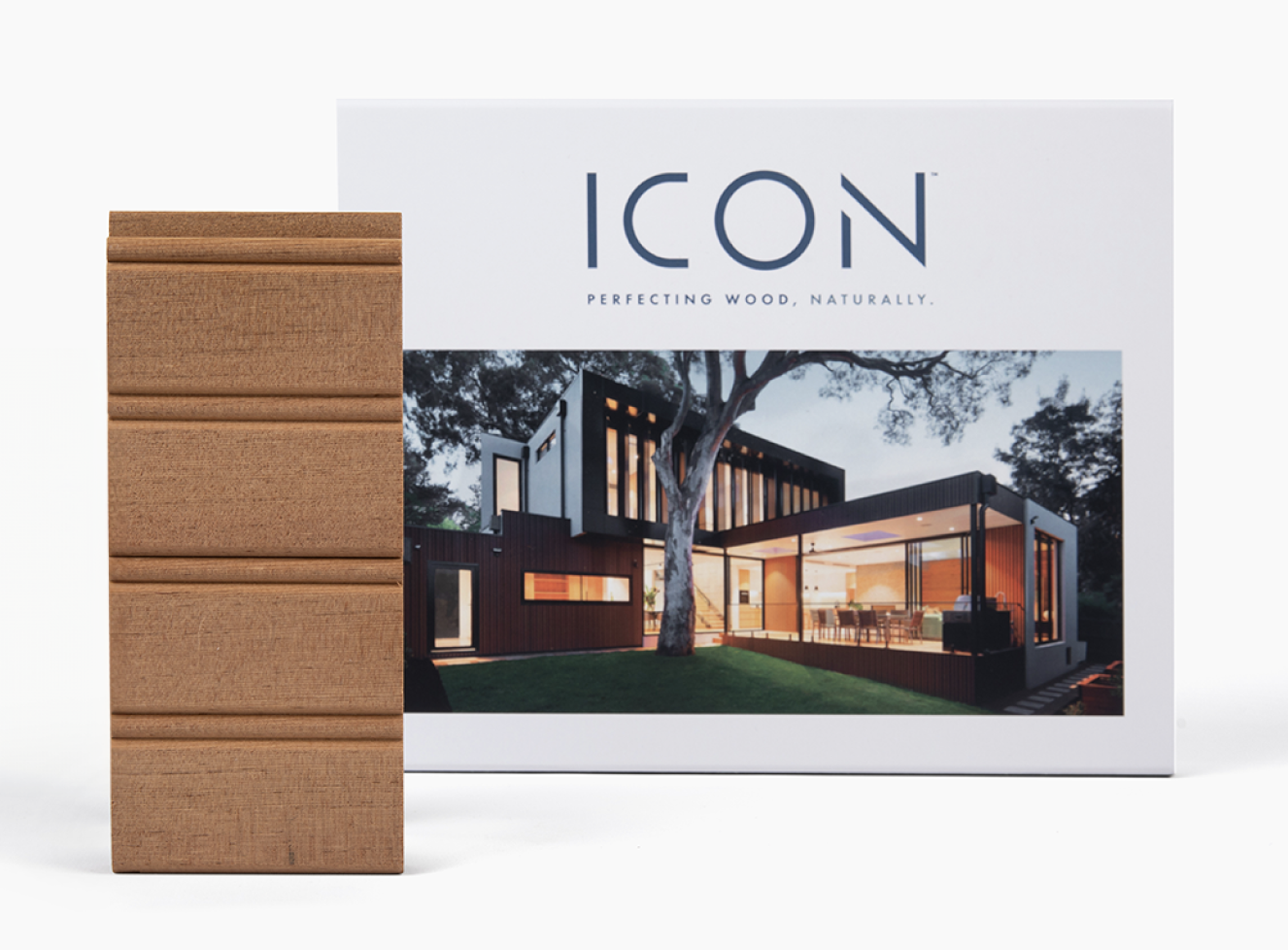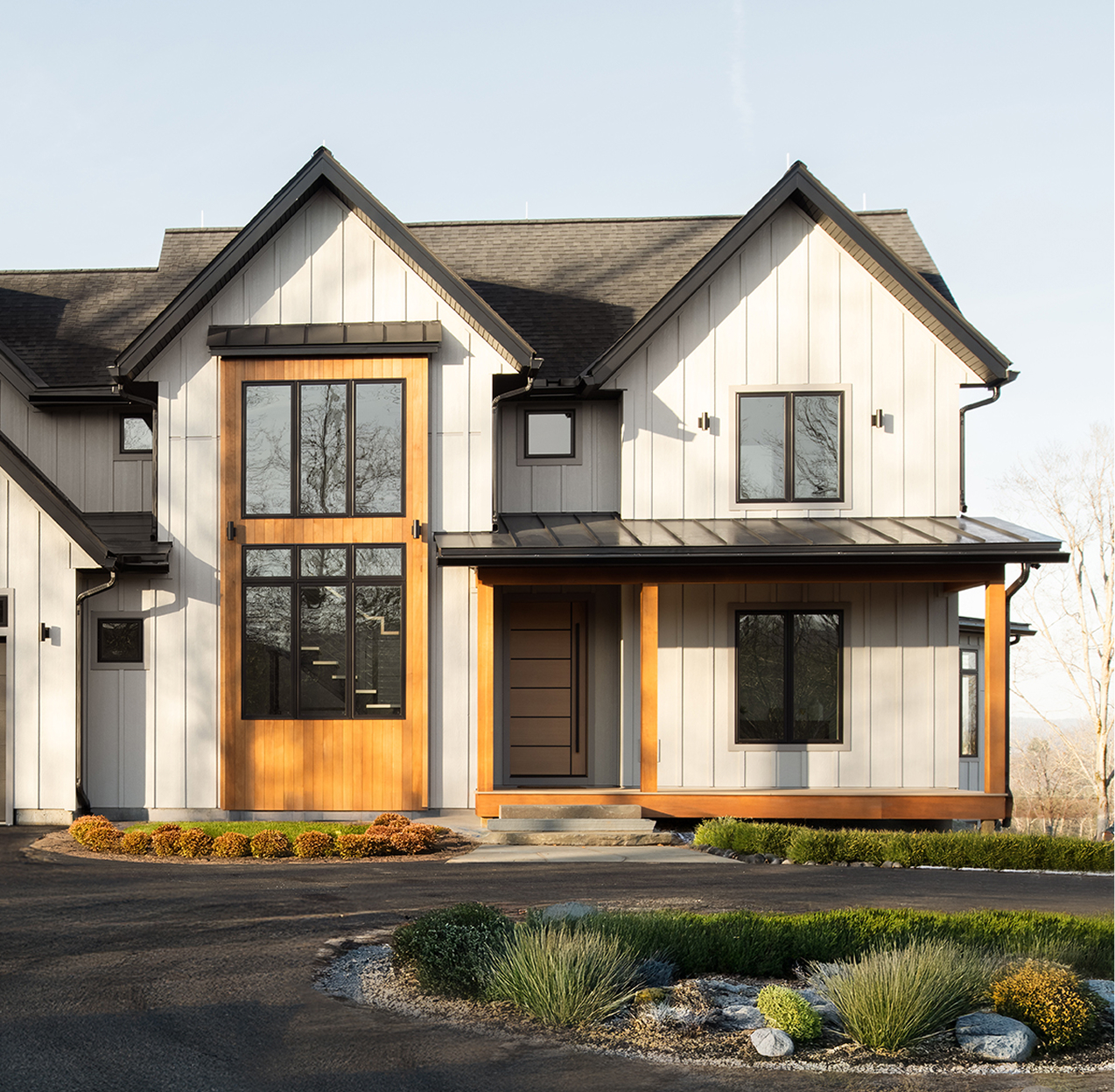
ICON was used to create striking contrast and warmth on the entrance
Cranberry Mountain
Located on the edge of New Hampshire’s Lake Sunapee, this retreat is designed as a quiet counterpoint to the intensity of urban life — a place that dissolves into its wooded backdrop and invites occupants to observe the landscape in changing light. The architecture is modest and unpretentious, with a plan that opens outward and materials chosen for their ability to stand the test of time.
Location
Peterborough, NH
Builder
LR3 Development
Architect
LR3 Development
Photography
James Reed Photography
Product(s)
ICON®
Wood Species
Clear Vertical Grain (CVG) Douglas Fir
Why Icon
The design team sought out natural, low-maintenance materials that could support this vision without calling undue attention to themselves. The wood ceilings under the deep wraparound porch and carport, two of the home’s most expressive elements, required something dimensionally stable, consistent in grain, and able to perform under constant exposure to seasonal moisture, freeze-thaw cycles, and UV.
Project Impact
The architect originally considered western red cedar but struggled with sourcing consistent, high-quality stock in quantities suitable for the expansive porch ceiling. The decision to move to thermally modified fir was not driven by cost, but by control, control over finish tone, grain uniformity, and, most importantly, the long-term visual quiet the architecture required.
Unlike some thermally modified species that darken dramatically or show pronounced variation across boards, ICON CVG Douglas Fir retained its clarity and warmth without dominating. It was pre-selected and milled to spec, reducing onsite adjustment and allowing the installer to maintain clean, continuous runs even around compound angles and soffit returns.
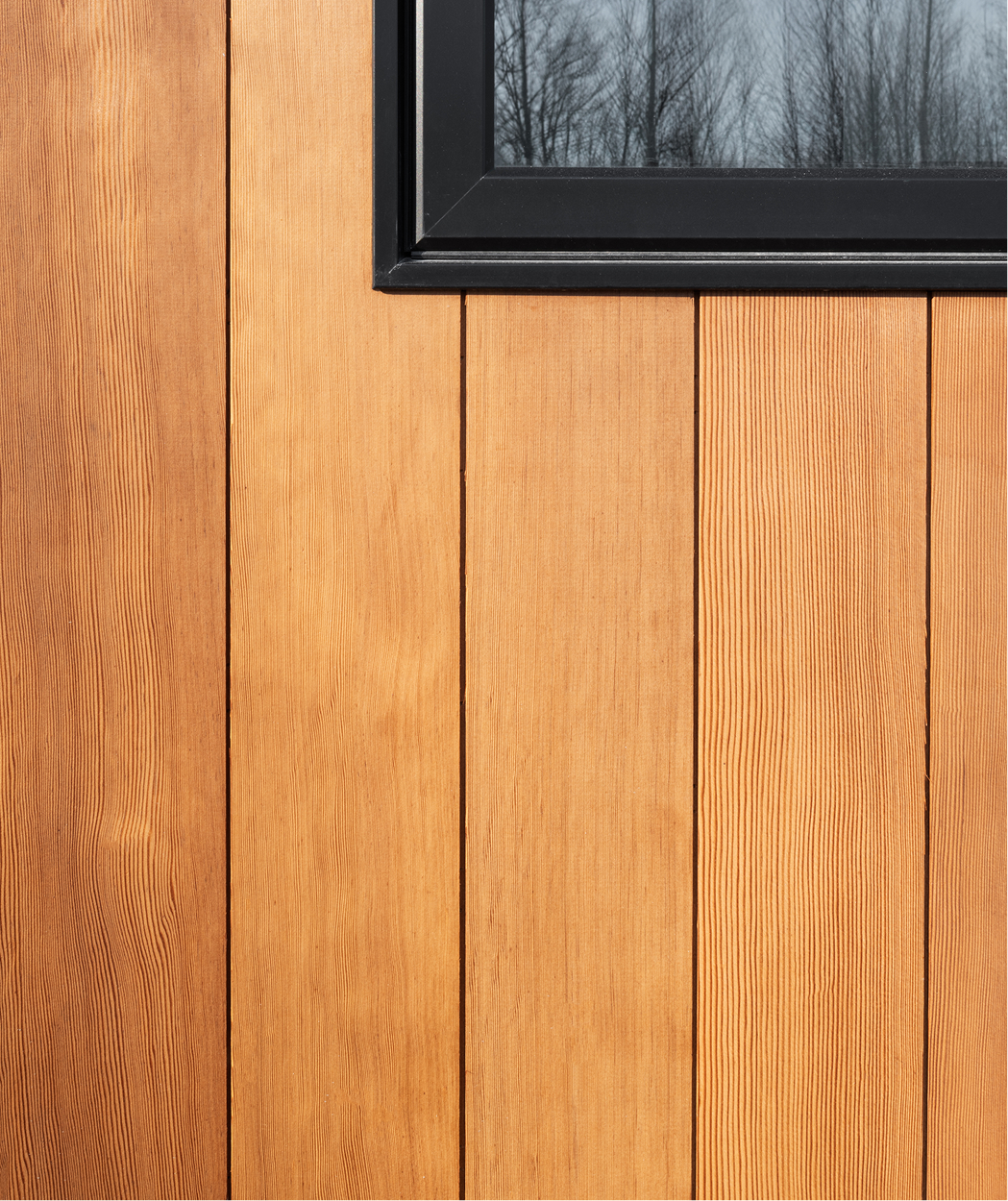
ICON's clear, vertical grain allows for gorgeous coverage
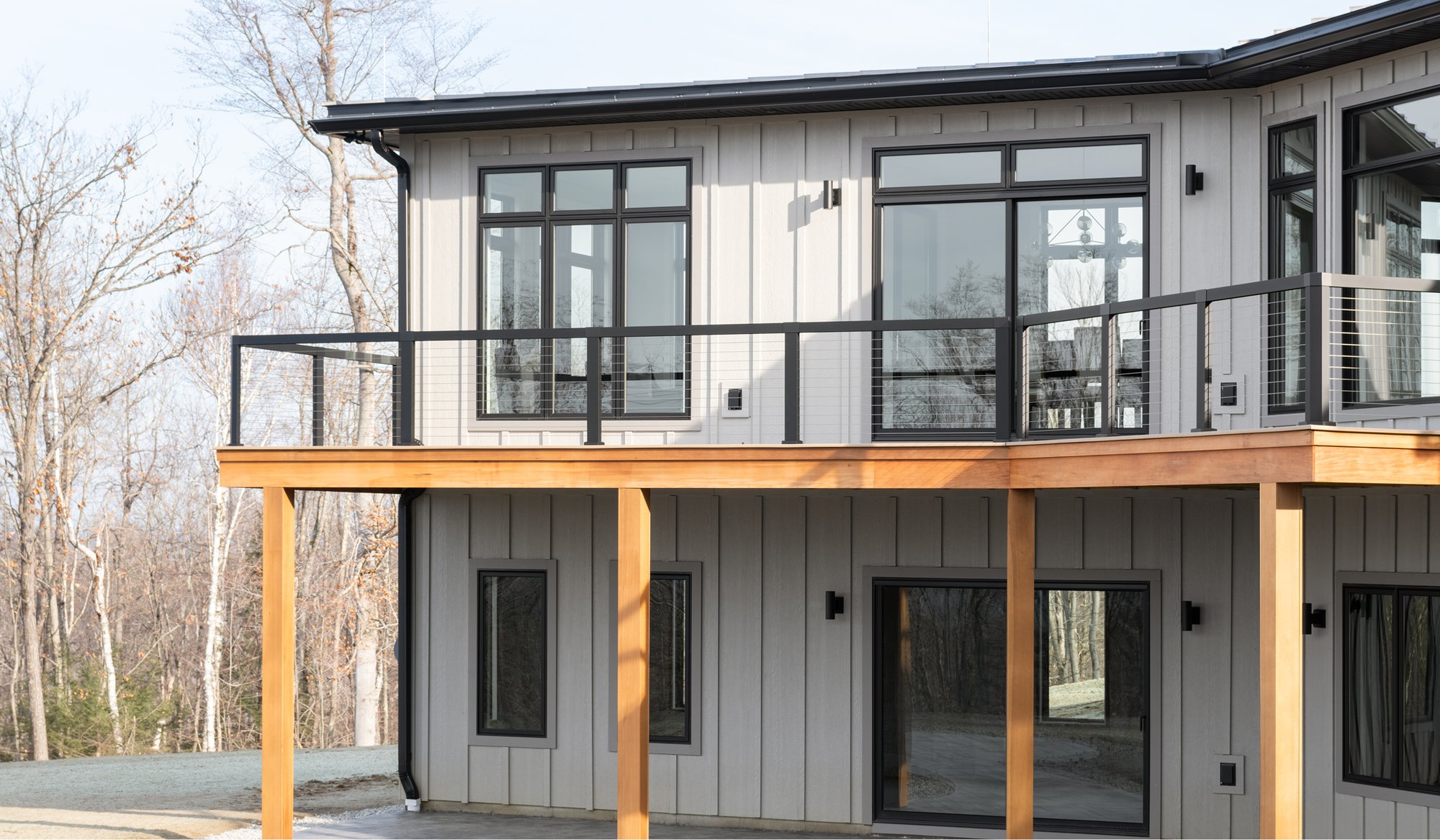
The beams and deck facia were wrapped in ICON
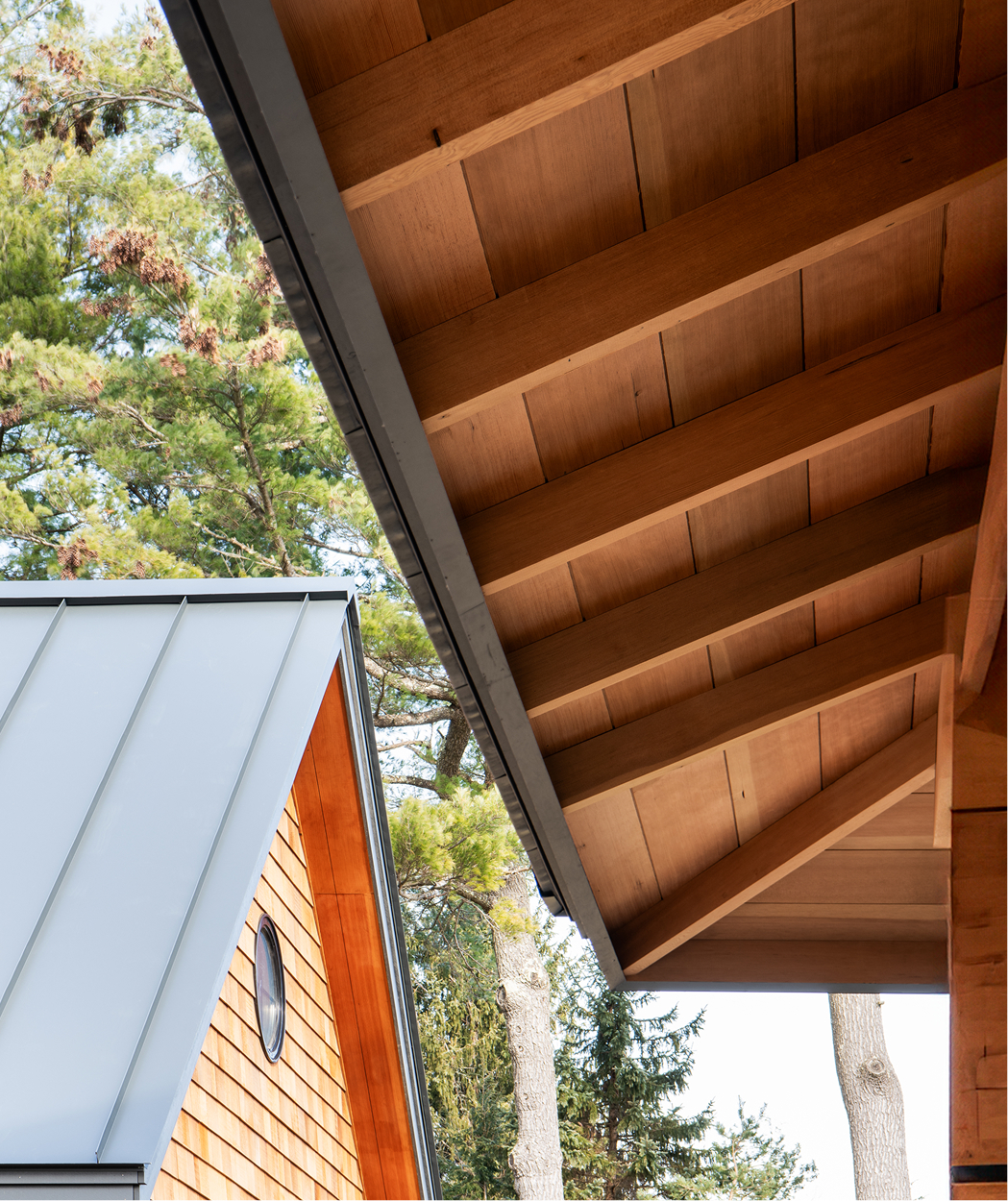
Eaves were completed with ICON due to its ability to stand up to the elements
Design Notes
Where the ceilings meet the structure, a series of subtle mitered transitions and flush beam wraps were executed without over-reliance on caulk or filler — made possible by the wood’s machinability and stability. Over time, the fir is expected to develop a silvery patina, further softening the structure’s presence on the site.
The wood’s behavior over the first seasonal cycle has validated the choice: no cupping, minimal checking, and a subtle tonal evolution that enhances the spatial calm. It’s a quiet material solution that supports a larger architectural idea — that a home can be both shelter and backdrop, expressive yet deferential.
Get a sample
Order a sample of ICON and see why leading architects are making the switch.
